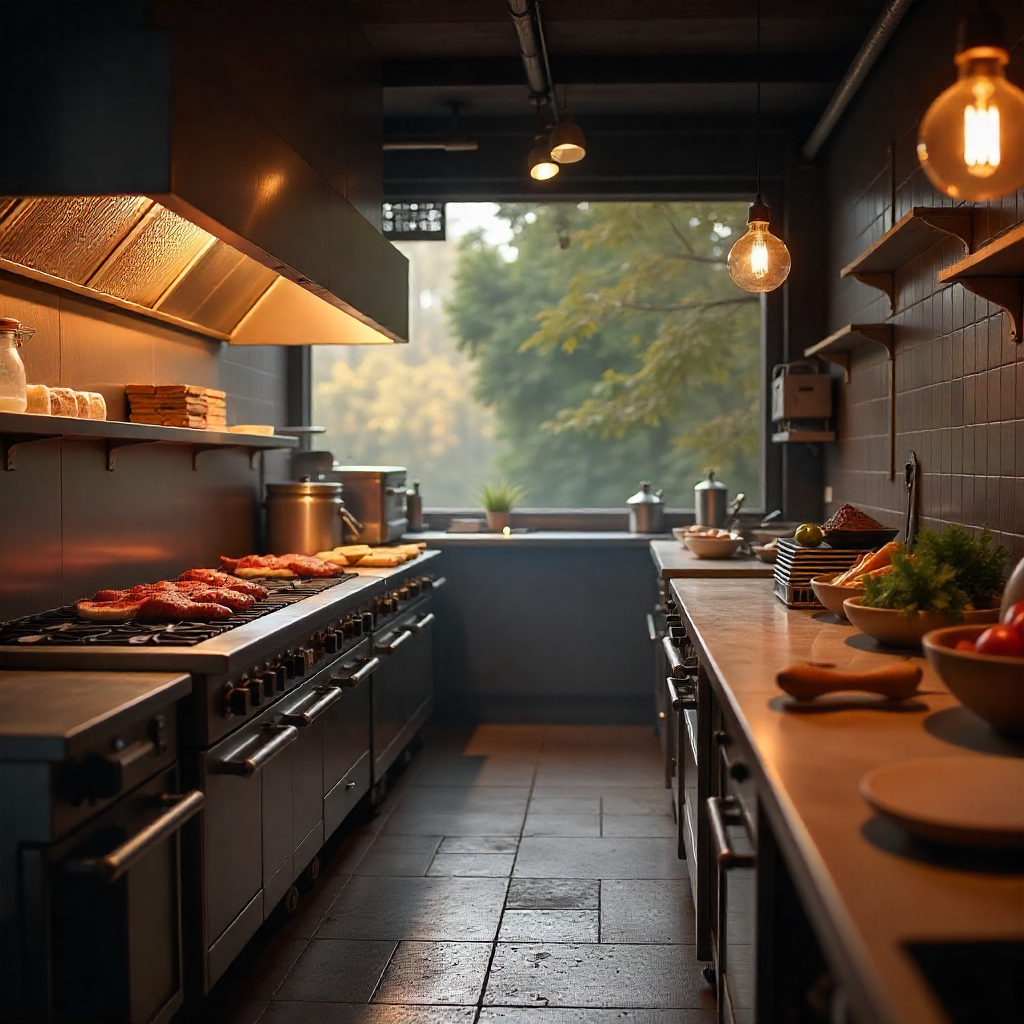Designing Smarter Commercial Kitchens & Bars with Hospitality Connect
At Hospitality Connect, we know that the success of any hospitality venue begins with a well-planned kitchen. That’s why we partner with architects, contractors, restaurateurs, and café owners to create efficient, high-performing commercial kitchens using advanced CAD and 3D design software.
Our 3D design capabilities — including virtual reality walkthroughs, interactive renderings, and augmented reality displays — allow clients to visualise their kitchen before construction even begins. This cutting-edge approach ensures seamless communication between all stakeholders and eliminates costly surprises during fit-out.
Why Smart Design Matters
The layout and design of your commercial kitchen or bar can significantly influence workflow efficiency, safety, and profitability. Using today’s most advanced technology, Hospitality Connect helps you optimise every inch of space — improving speed, reducing waste, and creating a better working environment for your team.
Our design process goes far beyond traditional layouts. We focus on:
-
Ergonomic workflow – reducing steps and improving service speed
-
Energy efficiency – incorporating the latest in equipment innovation
-
Future-proof planning – allowing for menu or service changes down the line
It’s much easier (and far more cost-effective) to get the design right before your fitout begins — that’s where our expertise comes in.
Choosing the Right Equipment
One of the most common questions we hear is:
“What equipment do I need in a commercial kitchen?”
The answer depends on your menu, service style, and available space. Modern multi-purpose equipment can help you cook a wide variety of dishes while saving on both floor space and capital costs.
Essential commercial kitchen equipment includes:
-
Gas stove or range
-
Combi oven
-
Flat grill or griddle
-
Deep fryer
-
Salamander grill
-
Microwave oven
-
Exhaust hoods
-
Commercial refrigeration & freezers
-
Commercial ovens
-
Commercial dishwasher
-
Multi-purpose cooking equipment
At Hospitality Connect, we stock a wide range of trusted brands and can guide you in choosing the right equipment for your workflow and menu.
Kitchen Size & Layout Guidelines
A general rule of thumb is that your commercial kitchen should occupy around 30% of your total floor space — although this may vary based on menu complexity, service type, and equipment selection.
Our experienced design team will help you determine the optimal kitchen size to ensure smooth operations, safe movement, and compliance with Australian standards.
Sink & Hygiene Requirements
In Australia, wash-up sinks must be separate from prep sinks, and handwashing basins should be located within five metres of any food prep or bar area. Each sink must be large enough to wash your biggest piece of equipment, and if you don’t have a dishwasher, a double sink is required.
Frequently Asked Question
Q. How much does it cost to set up a commercial kitchen?
A. Costs can range anywhere from $20,000 to $1,000,000, depending on floor space, menu type, cooking equipment, and service requirements. We’ll help you design within your budget while maintaining professional standards and efficiency.
Designed for Venues Across Australia
If you’re planning to open or upgrade a restaurant, café, or bar, our team would love to help. Let’s sit down, discuss your vision, and design a space that brings your culinary goals to life.
Visit our showroom: 7/20 Hickeys Road, Penrith
Contact us today to book your consultation.
Australia-wide shipping available.










